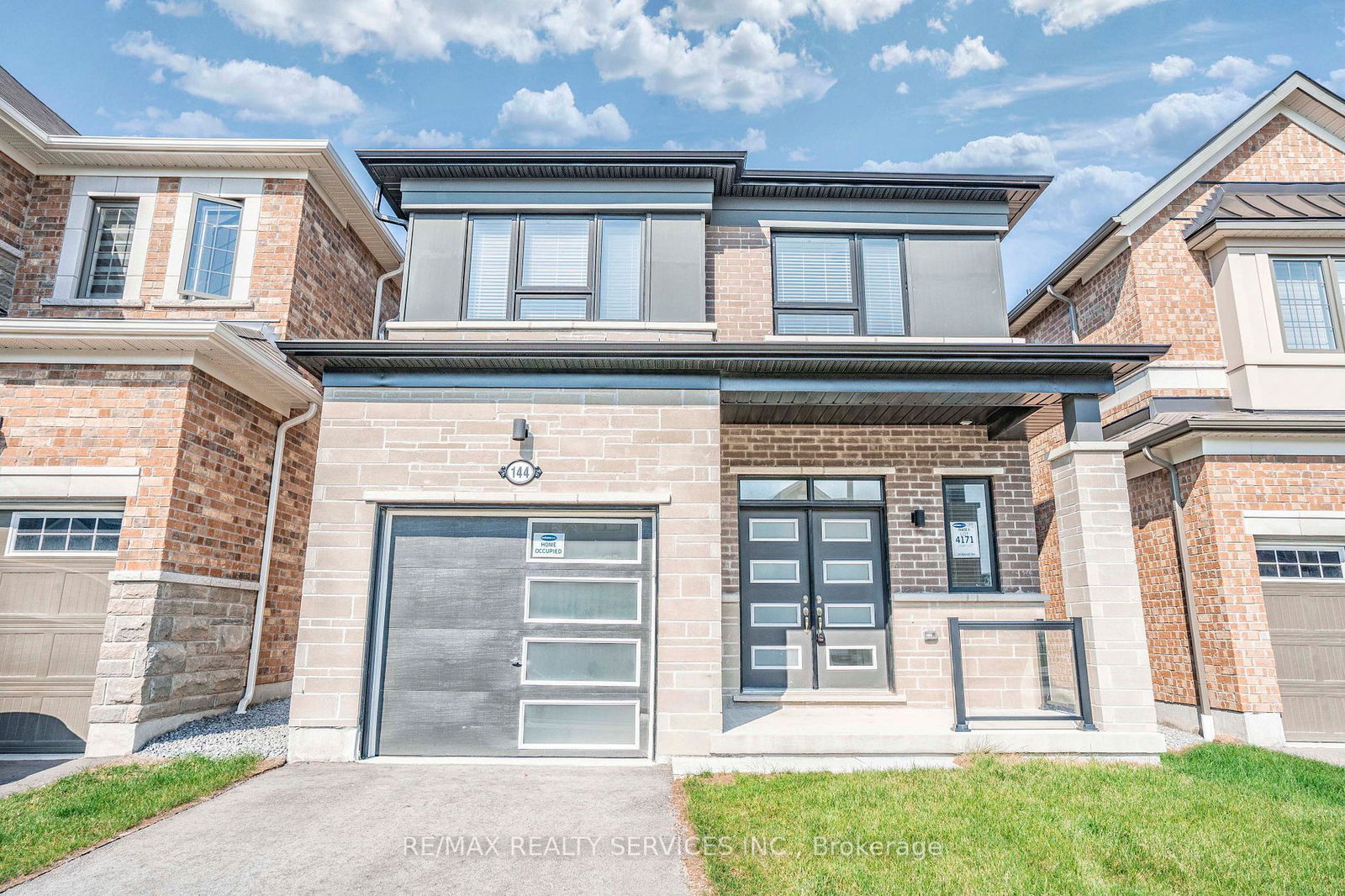$1,099,900
$*,***,***
4-Bed
3-Bath
1500-2000 Sq. ft
Listed on 7/15/23
Listed by RE/MAX REALTY SERVICES INC.
Spacious Detached Home with 4 Large Bedrooms & 3 Baths, Modern Design featuring Hardwood Floor In Living room, Oak Staircase & Porcelain tiles In Kitchen. Quartz Counter Top & Stainless Steel Appliances. 1712 Sq Feet. W/O to The Yard from The Kitchen, Direct Access To The Garage. Convenient Second Floor Laundry W/Front Load Washer & Dryer. Backing On To ravine Extra Deep Lot. Close To All Amenities, Hwy 412, 401
Stainless Steel Fridge, Stove, B/I Dishwasher, Washer, Dryer, All Elf's
To view this property's sale price history please sign in or register
| List Date | List Price | Last Status | Sold Date | Sold Price | Days on Market |
|---|---|---|---|---|---|
| XXX | XXX | XXX | XXX | XXX | XXX |
E6668198
Detached, 2-Storey
1500-2000
7
4
3
1
Built-In
2
0-5
Central Air
Full
N
Brick, Stone
Forced Air
Y
$6,860.76 (2023)
0.00x30.02 (Feet)
